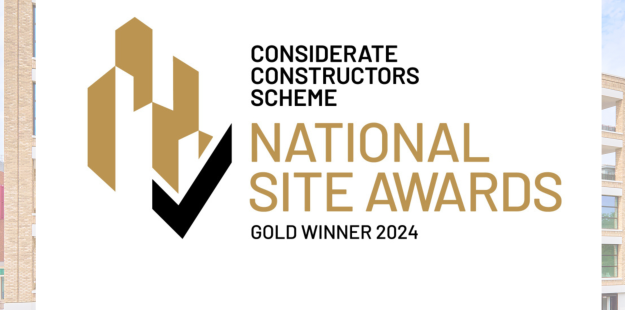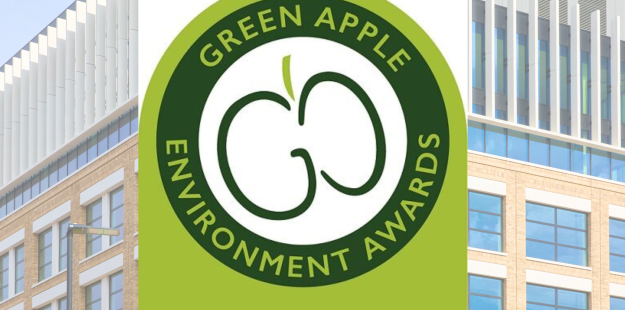Apex Tribeca
VolkerFitzpatrick delivered The Apex, one of six mixed-use new builds forming the Tribeca development in the heart of King’s Cross, London's largest purpose-built life sciences facility, the Apex represents a new standard in sustainability and innovation.
🎥Find out about how the Apex was constructed and challenges faced
The seven-storey Apex building, constructed by VolkerFitzpatrick on behalf of Reef Group, is the first of five buildings to form Tribeca, which will provide around 1 million square foot of space in the heart of London’s bioscience cluster, next to the Regent’s Canal. The Apex provides 112,526 sq. ft. of flexible space for state-of-the-art laboratories, office and leisure facilities.
The Apex has been designed to facilitate cutting edge science and collaboration. The first occupiers of the completed building include the London BioScience Innovation Centre (LBIC), which has leased 39,000 sq ft to provide scale-up lab facilities for bioscience research.
Situated in a busy area of London beside Regent’s Canal, the Apex was built in a logistically challenging location, sitting just inches from a neighbouring building and placed above a Victorian sewer, which required careful specialist protection. The project team’s precision and expertise were vital, ensuring meticulous planning and execution to safeguard surrounding structures while delivering this landmark project.
- 50% pre-let to life-science tenant
- Flexibility to use levels one to six as labs or offices
- Post tensioned RC frame with 4m floor-to-ceiling heights
- Enlarged risers for laboratory infrastructure
- Plant sized for lab requirements
- Basement level with changing facilities, bicycle and plant storage
- Accessible terrace space at level five
- 30 apprenticeships and 36 work placements available to Camden residents
- Minimum 10% of contract value reinvested within the borough
Sustainability
Sustainability was also a core priority for the project. Among the standout features was the use of earth blocks, made from subsoil excavated directly from the site, to construct the basement perimeter walls. This method resulted in an 84% reduction in carbon emissions and saved 93 cubic metres of waste compared to traditional materials.
Additionally, low-carbon concrete was used for the reinforced concrete frame which includes post-tensioned slabs to maximise floor-to-ceiling heights. On top of this, a blue roof water management system was incorporated, designed to manage rainwater runoff and alleviate the risk of urban flooding.
The building achieved BREEAM Outstanding status. This award is the highest sustainability accolade, reflecting The Apex’s significant contribution to reducing whole-life carbon emissions by 56% and creating an environmentally responsible facility that integrates energy efficiency, waste reduction, and climate-resilient features.
Social Value
VolkerFitzpatrick has placed a strong emphasis on community engagement throughout the project. As well as providing opportunities for apprentices and graduates, the Apex was home to the CIOBBright Futures student challenge two years in a row, which brought together students from regional universities to explore the world of construction and engineering. VolkerFitzpatrick also partnered with local charities to engage young people in conversations about careers in the built environment.
"The Apex showcases VolkerFitzpatrick’s commitment to sustainability, innovation, and social responsibility. As part of London’s largest life sciences development, it sets a new benchmark for sustainable urban growth while strengthening the city’s global life sciences hub. Through advanced construction and community focus, we’re building spaces that benefit both people and the environment for years to come".
Stuart Deverill Managing Director, Building

In May 2024, The Apex was presented with a prestigious Gold Award because of the team combined sustainable alternatives with traditional construction methods by using bricks made from excavated clay from the site to construct the basement perimeter walls.

The Apex was awarded a Green Apple Award which recognised the project teams effort towards operating in a sustainable way, providing ongoing respect and benefit to the local community and environment.















