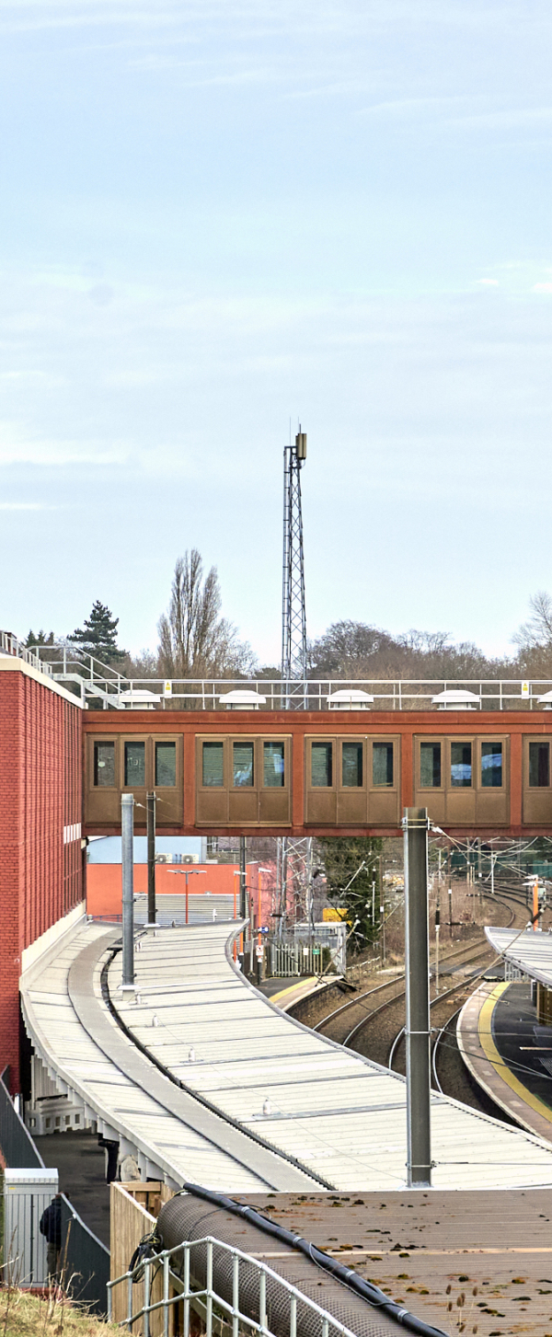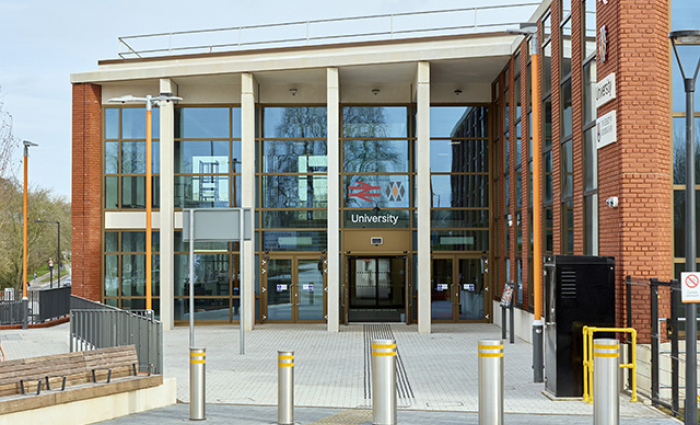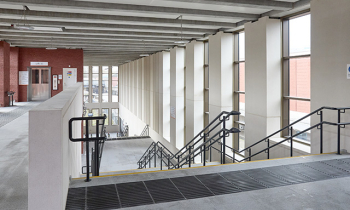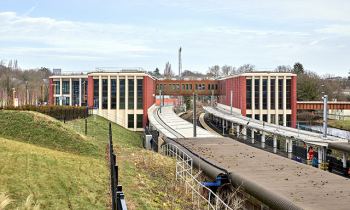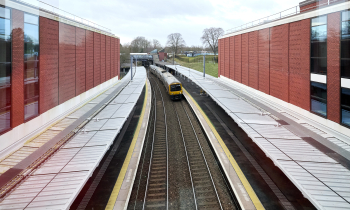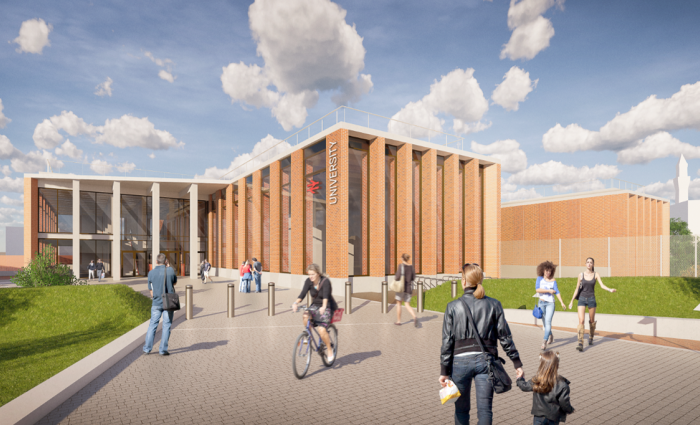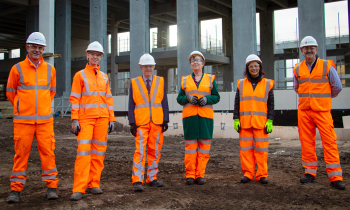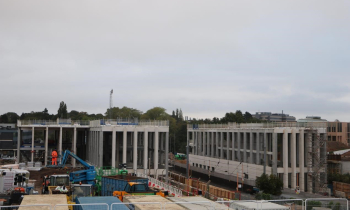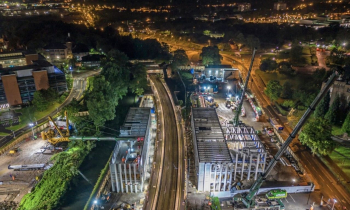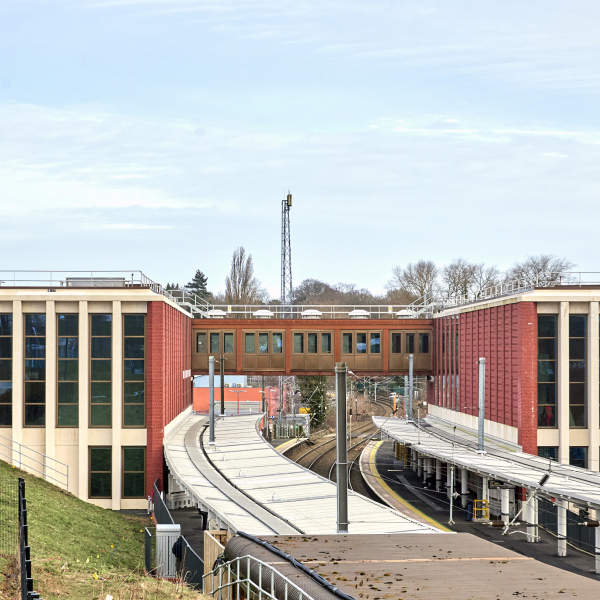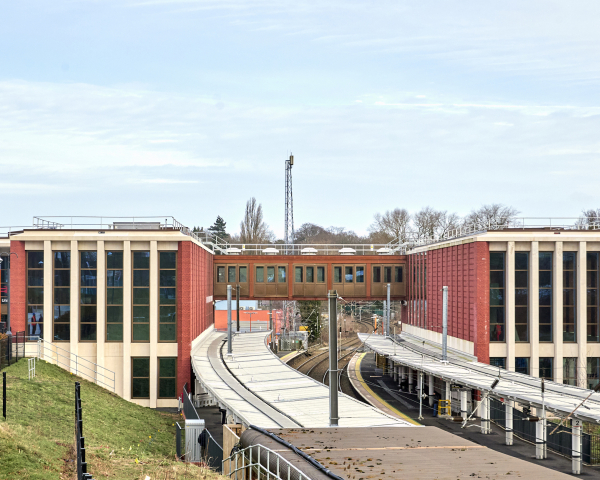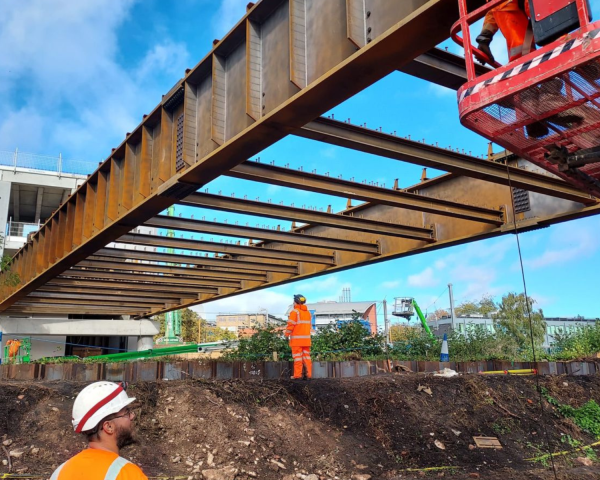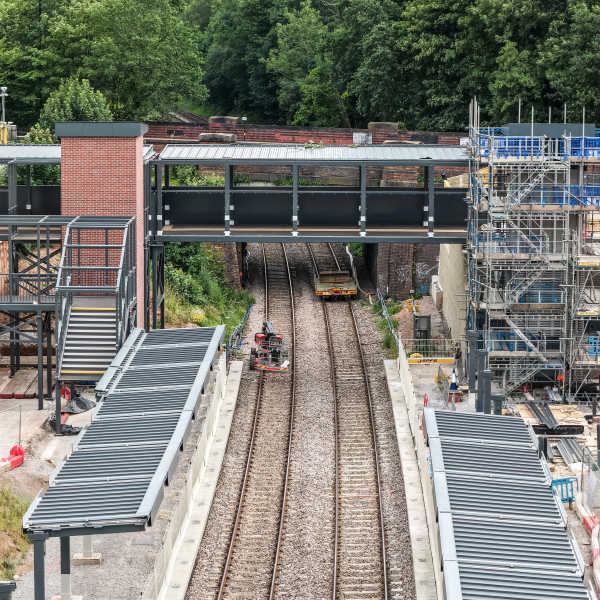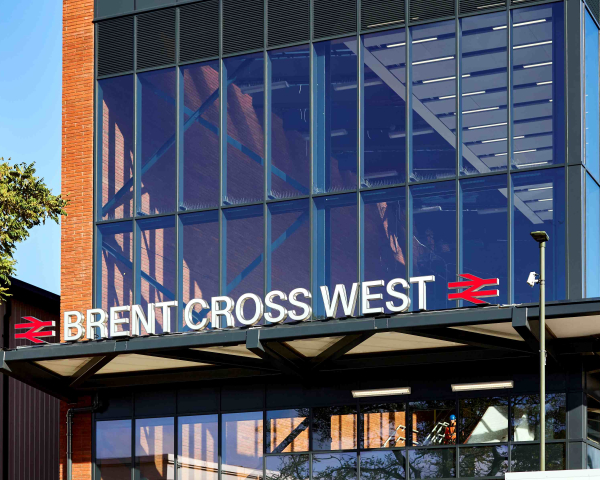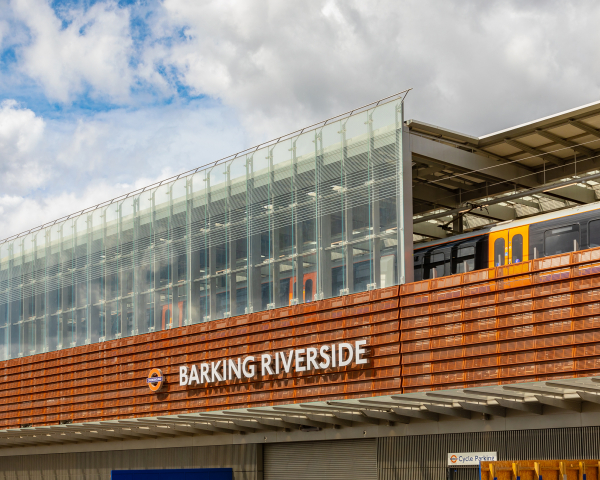Birmingham University Station
West Midlands Combined Authority appointed VolkerFitzpatrick to undertake the detailed design and build of a new, £56m University Station. The original station was tired with constrained access to the adjacent university and the hospital. It was dealing with significantly higher passenger numbers than originally intended, which resulted in overcrowding during busy periods.
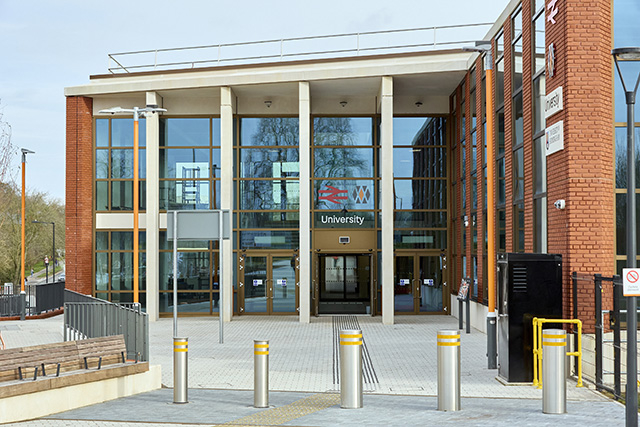
The new station
VolkerFitzpatrick delivered the detailed design and build of the new station. It provides an attractive modern gateway into the University of Birmingham’s Edgbaston campus and nearby hospital site, it supports regeneration activities in the area, increases passenger capacity and provides improved access to the rail network.
The new railway station building features wider platforms, lifts, a ticket office, provision for a retail unit, canopy coverage along the platforms and a direct link with the University of Birmingham campus via a new pedestrian canal bridge. The existing station building was retained as a passenger exit from the station.
I’m delighted to see the opening of the upgraded University station, providing the millions of passengers that use the station each year with a fantastic and fit-for-purpose station that supports the ambitions of the city and the significant growth in passengers expected in the years to come. This has been a highly complex project and I am proud of how hard our teams have worked in close conjunction with our partners to deliver a station upgrade, whilst keeping the railway open, that makes journeys to the university and nearby hospital much easier for all passengers and encourages people to travel by rail, the cleanest and greenest way to travel.
Neil Gaskin, route programme director for Network Rail

Industry award recognition
The Birmingham University Station redevelopment has been entered into numerous industry awards. It has been recognised as follows; British Construction Industry Awards - Placemaking Project of the Year - Finalist; CIHT awards - Infrastructure award - Shortlisted; Constructing Excellence National Awards - Infrastructure Project of the Year - Finalist; Institute of Civil Engineers (ICE) West Midlands - Large Project, Overall Project of the Year and Team Achievement - Winner, and Spotlight Rail Awards Outstanding Project (Over £20m) - Shortlisted.
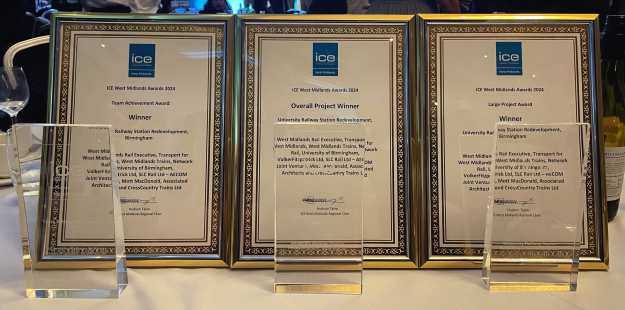
Project wins three awards from the Institute of Civil Engineers (ICE)
At the Institute of Civil Engineers (ICE) West Midlands, the team picked up three awards. They won in the categories: Team Achievement, Large Project and Overall Project of the Year.
