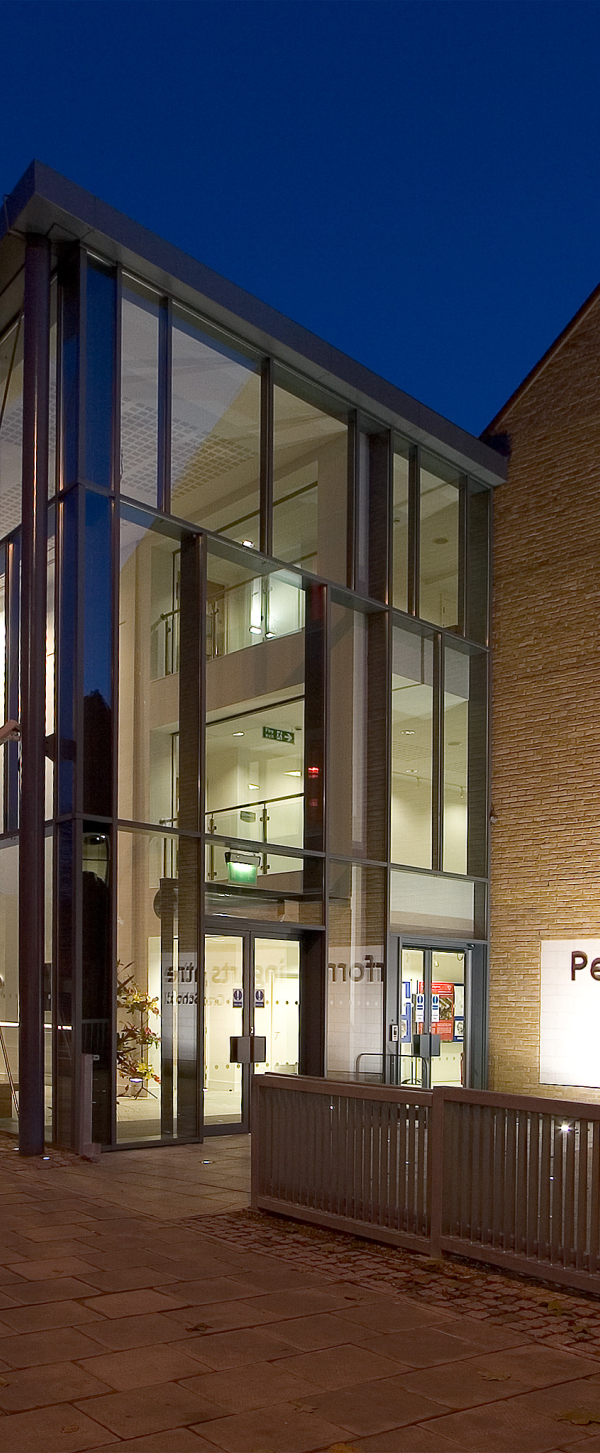
Kingston Grammar
This project saw 3500m2 of new school building and some re-modeling of the existing Kingston Grammar School, London Road, Kingston-Upon-Thames.
The project makes maximum use of the site, with the building taken right up to the boundary. Three wings of the building - which contain the offices and classrooms - surround the southern, eastern and western boundaries of a central courtyard. The north wing of the courtyard holds the performance space. A large glazed curtain wall onto London Road forms a triple space foyer and exhibition space. The new school is linked to the existing school by a bridge over a public passage way.
The new school abuts a conservation area and is adjacent to a listed building. Therefore the architecture satisfied the requirements for a conservation area on one elevation and a modern building on the other.
The construction is a mixture of steel frame with Precast concrete slabs and brick / block work infill and a traditional brickwork with pitched roof covered in slate tiles.
The new school will house the performing arts department and other academic departments.
Key Points
- Combination of new build and remodelling of existing school
- Constrained site - building line right up to site boundaries
- Includes performance space in north courtyard, triple space foyer and exhibition space
- Constructed in conservation area, requiring sympathetic design and liaison with English Heritage



